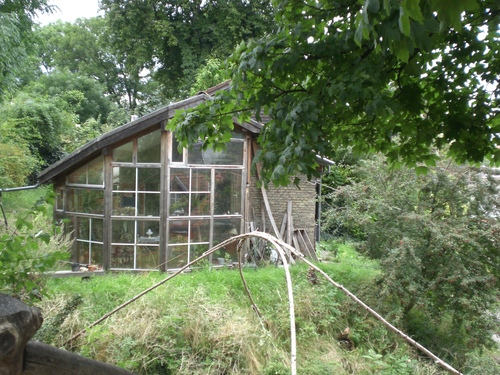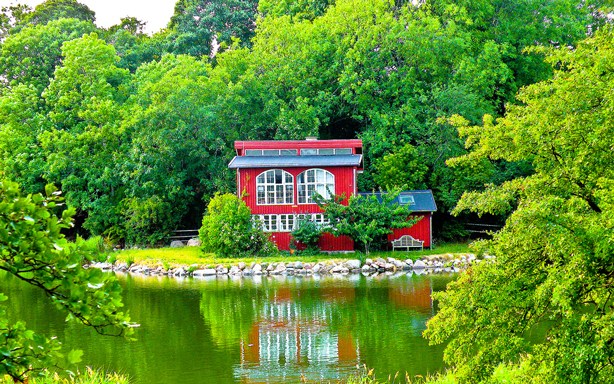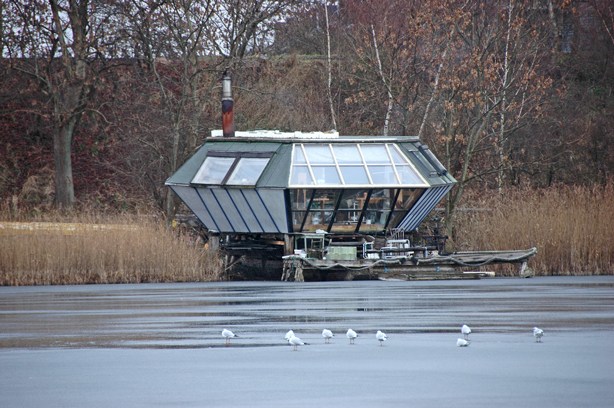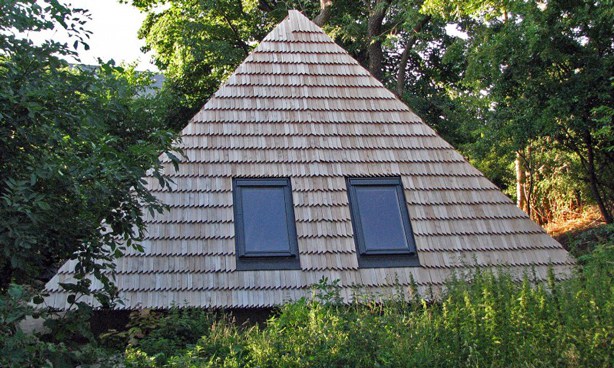Main author
Michael BrooksArchitecture of Christiania
Contents |
[edit] Background
Christiania is an anarchist settlement and eco-village that operates as a self-governing community in the centre of Copenhagen, Denmark.
Christiania was formed in 1971 when a group of hippie squatters took over a military barracks spread over 80 acres along the banks of a lake that had fallen into disuse and been left abandoned.
Soon after its settlement, Christiania was declared a ‘Freetown’, with the goal being to ‘build up a society from scratch’. The impetus for the settlement of around 900 individuals is reported to have been a direct response to the lack of affordable housing and social facilities available in Copenhagen at the time.
The community adopted a policy of collective land ownership and responsibility, becoming well-known for their liberal approach to drug use and homosexuality, both still taboos at the time.
The settlers refused to pay taxes to the government, predictably bringing them into conflict over the years. In 1972, Christiania was granted semi-legal status, with the settlers agreeing to pay a collective tax in return for water and electricity.
The heating supply in Christiania is decentralised, with the houses heated, not by electricity, but in part by second-hand wood and ovens made within the community. Water is heated by the sun, and waste water installations are often experimental.
The government’s attempts to ‘normalise’ the settlement have been a continuing source of contention, with many property developers noting the prime location that the site occupies.
In recent years, Christiania has attracted negative attention due to police drug raids and riots. However, despite its future remaining far from certain, it has become one of the major tourist attractions in Copenhagen, welcoming more than a million people a year.
[edit] Architecture without architects
Christiania became a place of fascination and intrigue for architects across Europe, many of whom visited to experiment with new techniques and styles. Nonetheless, the buildings of Christiania were developed mainly under the ethos of ‘architecture without architects’.
As the Danish government did not initially recognise the community as legitimate, ordinary zoning restrictions did not apply, and so a wide variety of vernacular architecture was created, some futuristic, some ecologically-sustainable, others following the style of more traditional Scandinavian houses.
The buildings are experimental in style, many with decorative murals, and others integrated into their surroundings, and all serving as functional homes. Many of the homes are constructed from re-used and salvaged materials, and range from makeshift huts to elaborate constructions with green roofs.
The glass house pictured below is built from salvaged timber windows.
Other, more improvised buildings are freeform, colourful and in their own way, charming.
This more futuristic polygon glass house is shaped like a spaceship.
This banana-shaped house was constructed by a group of German volunteers who came to help build bridges and were subsequently allowed to develop their own structure.
With the government increasingly trying to assert its control, one of the newer laws stipulates that nothing new can be built in Christiania except for roofing. This restriction has led to some creative architectural styles in itself…
[edit] Find out more
[edit] Related articles on Designing Buildings Wiki
Featured articles and news
Gregor Harvie argues that AI is state-sanctioned theft of IP.
Many resources for visitors aswell as new features for members.
Using technology to empower communities
The Community data platform; capturing the DNA of a place and fostering participation, for better design.
Heat pump and wind turbine sound calculations for PDRs
MCS publish updated sound calculation standards for permitted development installations.
Homes England creates largest housing-led site in the North
Successful, 34 hectare land acquisition with the residential allocation now completed.
Scottish apprenticeship training proposals
General support although better accountability and transparency is sought.
The history of building regulations
A story of belated action in response to crisis.
Moisture, fire safety and emerging trends in living walls
How wet is your wall?
Current policy explained and newly published consultation by the UK and Welsh Governments.
British architecture 1919–39. Book review.
Conservation of listed prefabs in Moseley.
Energy industry calls for urgent reform.
Heritage staff wellbeing at work survey.
A five minute introduction.
50th Golden anniversary ECA Edmundson apprentice award
Showcasing the very best electrotechnical and engineering services for half a century.
Welsh government consults on HRBs and reg changes
Seeking feedback on a new regulatory regime and a broad range of issues.
CIOB Client Guide (2nd edition) March 2025
Free download covering statutory dutyholder roles under the Building Safety Act and much more.


































